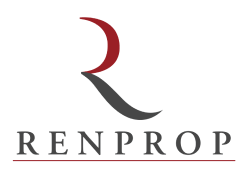22 510m2 Warehouse For Sale in Mostyn Park
Situated just off Malibongwe drive, the warehouse is well positioned between the N1 and N14 Motorways with Lanseria airport just 11 kilometres away.
The facility is set is on a stand measuring 42 167m2 with sufficient yard space for articulated vehicles to access to all nine on-grade roller-shutter doors and six dock-level roller-shutter doors of the 20 396m2 warehouse. The property has a sprinkler system complete with tanks & pumps in place. The warehouse measures nine meters to the lowest point of the eaves, with a maximum height of 15 meters and there is 1MVA of Three-phase power available. The facility has a guardhouse and a boomed gate at its entrance and there is an electric fence along the perimeter of the property. The 2 114m2 of offices is spread over two floors with good visibility into the warehouse. There is a main reception area leading to four office sections, each having been fitted with a kitchen and ladies & gents’ ablutions. Each section has an open plan area with ample space for offices, meeting rooms and boardrooms. The facility has 606 parking bays in total, 110 of which are covered. The asking price for the warehouse is R145 000 000.00 excluding vat. Rates & taxes approximately R190 000,00.
The facility is also available to let at R1 170 520.00 excluding vat. Occupation: 1 September 2025.
The facility is set is on a stand measuring 42 167m2 with sufficient yard space for articulated vehicles to access to all nine on-grade roller-shutter doors and six dock-level roller-shutter doors of the 20 396m2 warehouse. The property has a sprinkler system complete with tanks & pumps in place. The warehouse measures nine meters to the lowest point of the eaves, with a maximum height of 15 meters and there is 1MVA of Three-phase power available. The facility has a guardhouse and a boomed gate at its entrance and there is an electric fence along the perimeter of the property. The 2 114m2 of offices is spread over two floors with good visibility into the warehouse. There is a main reception area leading to four office sections, each having been fitted with a kitchen and ladies & gents’ ablutions. Each section has an open plan area with ample space for offices, meeting rooms and boardrooms. The facility has 606 parking bays in total, 110 of which are covered. The asking price for the warehouse is R145 000 000.00 excluding vat. Rates & taxes approximately R190 000,00.
The facility is also available to let at R1 170 520.00 excluding vat. Occupation: 1 September 2025.
Features
Zoning
Industrial
Interior
Air Conditioning
Yes
Power (3 Phase)
Yes
Power (Amps)
1,000
Exterior
Security
Yes
Parking Bays
Open Parkings
496
Covered Parkings
110
Sizes
Floor Size
22,510m²
Land Size
42,167m²
Extras
Sprinkler System; 24 Hour Access; 24 Hour Response; Generator; Electric Fencing; Electric Gate
STREET MAP
STREET VIEW















































