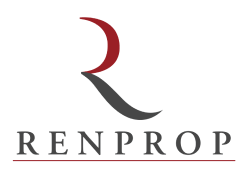R192,330 pm
9 Aintree avenue, North Riding
Gross Monthly Rental
R192,330 Excl. VAT
R192,330 Excl. VAT
Monthly Levy
R2,018.62
R2,018.62
Lease Period
36 months
36 months
Availability
01 Feb 2026
01 Feb 2026
2424m2 Standalone Warehouse to Let in North riding
This well-positioned standalone property offers excellent accessibility from Malibongwe Drive, with easy connections to Witkoppen Road, the N1 and N14 highways, and Lanseria International Airport (15 minutes away).
The facility totals 2 424m² under roof on a 3,600m² stand, comprising a warehouse section of 1,749m² with three 5m on-grade roller-shutter doors (one convertible to dock-level), good internal height, and 150 amps of three-phase power. The site allows for super-link truck access with separate entrance and exit gates onto Aintree Avenue. There is a 53m² canopy over the roller-shutter doors for seamless offloading during poor weather. The 622m² office section is divided over two levels and includes a large reception area, five private offices, a boardroom, kitchenette, staff pause area, open-plan workspace, and a storeroom. There is a monthly levy of R2,018.62 excl. VAT, and a monthly management fee of R1,000 excl. VAT. Occupation: 1 February 2026.
The facility totals 2 424m² under roof on a 3,600m² stand, comprising a warehouse section of 1,749m² with three 5m on-grade roller-shutter doors (one convertible to dock-level), good internal height, and 150 amps of three-phase power. The site allows for super-link truck access with separate entrance and exit gates onto Aintree Avenue. There is a 53m² canopy over the roller-shutter doors for seamless offloading during poor weather. The 622m² office section is divided over two levels and includes a large reception area, five private offices, a boardroom, kitchenette, staff pause area, open-plan workspace, and a storeroom. There is a monthly levy of R2,018.62 excl. VAT, and a monthly management fee of R1,000 excl. VAT. Occupation: 1 February 2026.
Features
Zoning
Industrial
Title
Freehold
Interior
Air Conditioning
Yes
Power (3 Phase)
Yes
Power (Amps)
150
Exterior
Security
No
Sizes
Floor Size
2,424m²
Land Size
3,600m²
Extras
24 Hour Access; Air Conditioner; Balcony; Electric Fencing; Electric Gate; Fibre; Near Mini Bus Service; Near Bus Service
STREET MAP
STREET VIEW


























